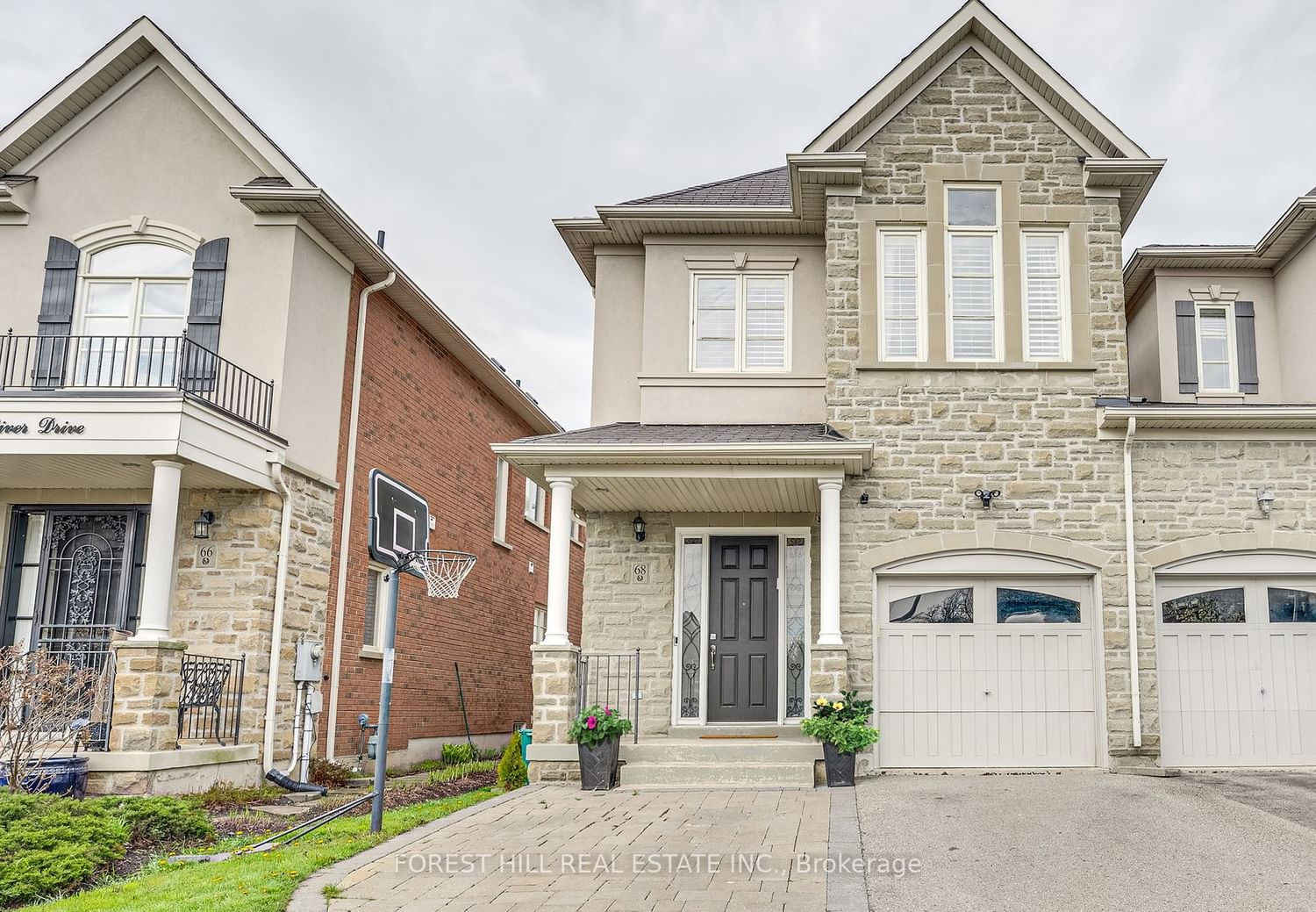$1,399,000
$*,***,***
4+1-Bed
4-Bath
2000-2500 Sq. ft
Listed on 5/15/24
Listed by FOREST HILL REAL ESTATE INC.
Welcome to 68 Mill River! This beautiful, Bright and Spacious 4+1 Bedroom home has it all! Located in The Valley's of Thornhill this home features 4 Bedrooms Upstairs as well as 2nd Floor Laundry. This incredible End Unit Town features an impressive layout and is attached only at the Garage to the house next door. A professionally finished basement with an additional bedroom and bathroom allow for you to truly enjoy the over 3200 Sq Ft of liveable space. The home features multiple upgrades throughout the home and has offers plenty of storage space. Enjoy your backyard with Composite Deck, Motorized Awning and a private gate that backs on to the highly rated Anne Frank P.S. and park allowing your family access to extra Green Space and Parks. Relax and enjoy this impressive home!
This amazing home is located on a very popular child Friendly Street. Its close to amazing Shopping, JCC community Centre, Incredible Schools and close to Transit.
To view this property's sale price history please sign in or register
| List Date | List Price | Last Status | Sold Date | Sold Price | Days on Market |
|---|---|---|---|---|---|
| XXX | XXX | XXX | XXX | XXX | XXX |
N8340330
Att/Row/Twnhouse, 2-Storey
2000-2500
9+1
4+1
4
1
Built-In
3
6-15
Central Air
Finished
Y
Brick, Stone
Forced Air
Y
$5,866.00 (2024)
< .50 Acres
105.00x25.92 (Feet) - Small Easement At Rear
